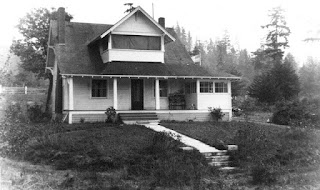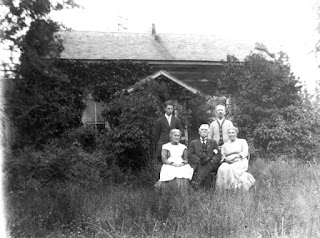Old Town
Historic Doctor’s home still stands on harbor’s east shore
by Gladys Para
Wednesday, October 9, 1985
When a man builds a house to shelter his late years and that house continues to get refuge to his descendants down to his grandson’s children, his house speaks to them for him. His person can be felt even by those of his family who never met him.
Hiram Herbert Rust, M. D., built such a house in 1915 on the east shore of Gig Harbor’s head, and named it Rhododendron Terrace. The house stands on today’s Randall Drive between Vernhardson and 89th, one of the few early homes remaining along the waterfront.
It is owned by Mabel Wiggin Johnston, widow of Dr. Rust’s grandchild, Herbert B. Johnston. The couple’s daughter, Arveida Johnston Livingston, Gig Harbor, has continued the family Fourth of July picnics her mother began long ago, when visiting with Wiggin relatives was an important weekend activity. This year, 76 guests gathered at the old house where she grew up.
Like their father before them, Arveida and her three brothers grew up playing daily on the beach and attending Crescent Valley school. And at home they were surrounded by the doctor’s old books and belongings and by respect for the family possessions.
There was much to remind them. The families were savers and writers. The diaries of great-grandparents Dr. Rust and his wife Estella, and of grandmother Etta Sheldon Johnston, Estella’s daughter, are filled with Gig Harbor names and instructive glimpses of the community’s lifestyle, covering the period 1891 through 1927.
Their family diaries were as familiar to the Johnston children as were their other playthings in the sloping upstairs closets, the content’s of Great Grandmother’s trunks and of Great-Grandfather’s many glass-doored bookcases. Grandmother Etta gave away old furniture; their mother Mabel discarded all the dead medicine bottles she found when cleaning. But no one, of the four generations that have lived in the house, has cast out the doctor’s top hat, his seashells and original landscapes, nor changed the character of the home that still shows his version of The Good Life in Gig Harbor.
Rhododendron Terrace, named for the sweep of land around which Dr. Rust and patients drove their buggies to arrive at his office door, was his third house constructed on the beachfront acreage he purchased in 1891. A year after William R. Rust arrived from Ellenburg Depot, New York, he brought his wife and two stepchildren, Fred and Etta Sheldon, and moved into a roomy but plain dwelling of a style then common to local farms.
It stood on the site now owned by Tom Wagner until 1935, when neighbor John Wheeler tore it down for its lumber. The second house, called “Wild Rose Cabin,” was used as a summer home by the Rusts during the years they were away developing business property in Enumclaw. Daughter Etta and husband Arthur E. Johnston later rented it out for $3 cash to summer campers during the hard, slow years of the Depression.
It was his 1915-modern, three bedroom home, completed seven years before his death at age 85, that expressed Dr. Rust’s achievements and the tastes he had formed. It had a kitchen that stretched from the back entry to the front of the house, where, glassed on three sides, it gave a view of the bay. It had a second-story sleeping porch, closed only by canvas, and a Delco electric power plant.
The doctor was not wealthy, but comfortable, and was what was then called “a man of many parts.” He pursued many private interests, yet moved in Progressive Party political circles and among local decision-makers. When the new Community Hall was being built, and when school district matters needed attention, he was part of it.
The nine-foot-high living room, fashionably finished with dark woodwork and a local stone fireplace, was the evening setting for reading Shakespeare and listening to music from the piano and the “graphophone.” At all times of the day there was visiting, with friends and patients who came calling. The house, while not large, was made with rooms that could be closed off from the passages connecting them, allowing hallways and stair landings that today would be considered waste space by any builder. However, the pleasure of ascending a staircase having two landings, with window-light from two levels and space enough to sit on the steps with a book, if one wished, perhaps offset the waste.
The old house, while retaining its own integrity, has been the scene of social shifts as well as change in the lives of its owners. From a gracious doctor’s residence it became a farmhouse for the Arthur Johnston’ small dairy. It was the final haven of son Herbert Johnston, a qualified Chief Engineer on local boats before his early death in 1939; and during Mabel Johnston’s long life there since, it has been the focal point for family members who love to return there.
The diaries arising out of this home place will be given by the family in duplicate form to the Peninsula Historical Society, where they will be available to researchers in local history.
Note:
The Peninsula Gateway
© 2012 Harbor History Museum. All rights reserved.




No comments:
Post a Comment